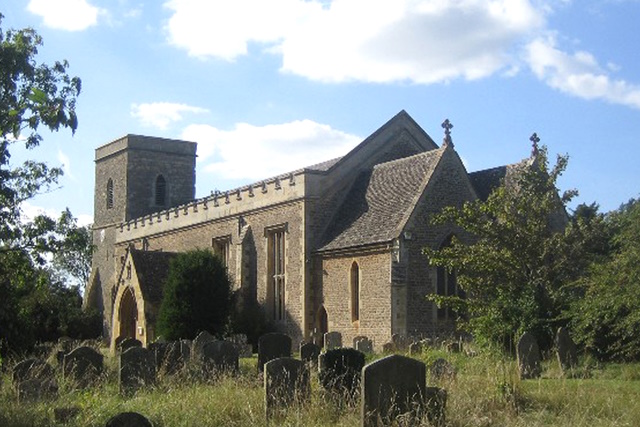


























All Saints Church, Marcham
All Saints Church in Marcham consists of a rectangular body with two chapels side by side at the east end, a west tower and a south porch. With the exception of the tower the church was rebuilt in 1837–8, but a certain amount of the old material appears to have been re-used. A sketch by Buckler of the old church in 1819 shows a high-pitched lead roof to the chancel, which had three square-headed 15th-century windows and a priest's doorway on the south side. The nave had a 15th-century clearstory, but no aisle on the south, and a south porch. The style of the present building is 'Perpendicular' Gothic with tall transomed windows and a gallery at the west end. The two chapels open into the body of the church by two modern arches and are separated from each other by a late 12th or early 13th-century arch with semicircular responds having bell capitals carved with foliage in a series of knots. It is apparently much restored. The northern of the two chapels has a triple lancet in the east wall, with moulded rear arches resting on detached shafts having moulded capitals and bases and jamb shafts to correspond; the internal work is apparently of the 13th century and is covered with whitewash. The east window of the southern chapel is of three lights with tracery of 14th-century character and may also be ancient inside. The west tower, of early 13th-century date, is three stages high and has a ring of six bells. The ground stage has a tall lancet in the west wall and is supported by two massive buttresses at each western angle with unusually long raking offsets. The second stage is lighted by loops and is approached by a projecting turret on the north-east. The latter has a rather elaborate capping finished with a stone gable with a quatrefoil panel. In the rake or offset below is a loop set in a small gablet, now lacking the top. The bell-chamber has a single-light pointed window in each face and the moulded parapet is plain. The modern south porch has an old canopied niche in the gable. On the north wall of the body of the church is a carved marble tablet to Robert eldest son of Robert Leicester of Tabley (d. 1675), with a shield of Leicester of Tabley quartering a chief with three martlets (?) thereon. On the south wall is a brass to Edmund Fettiplace (d. 1540) and Margaret his wife, with kneeling figures, the man in armour and the lady in a pedimental head-dress, five sons and six daughters, and four shields, the first and fourth Fettiplace quartering Bessel and Leigh quarterly, the second a coat of sixteen quarters of Mordaunt, the third the first two shields impaled. There are four slabs to John Prince (d. 1674) and Mary his wife. In the nave is a large number of 16th-century bench ends with linen-pattern ornament. The plain circular font, with a chamfered base, is of doubtful date. The plate consists of an Elizabethan cup of silver; two silver patens of 1847; and a silver chalice and paten presented by Mr. A. H. Anson in 1903. There is also an old pewter flagon. The registers begin in 1658. Historical information about All Saints Church is provided by 'Parishes: Marcham', in A History of the County of Berkshire: Volume 4, ed. William Page and P H Ditchfield (London, 1924), pp. 354-360. British History Online http://www.british-history.ac.uk/vch/berks/vol4/pp354-360 [accessed 8 March 2023]. All Saints Church is a Grade II* listed building. For more information about the listing see CHURCH OF ALL SAINTS, Marcham - 1048354 | Historic England. For more information about All Saints Church see Parishes: Marcham | British History Online (british-history.ac.uk). |

